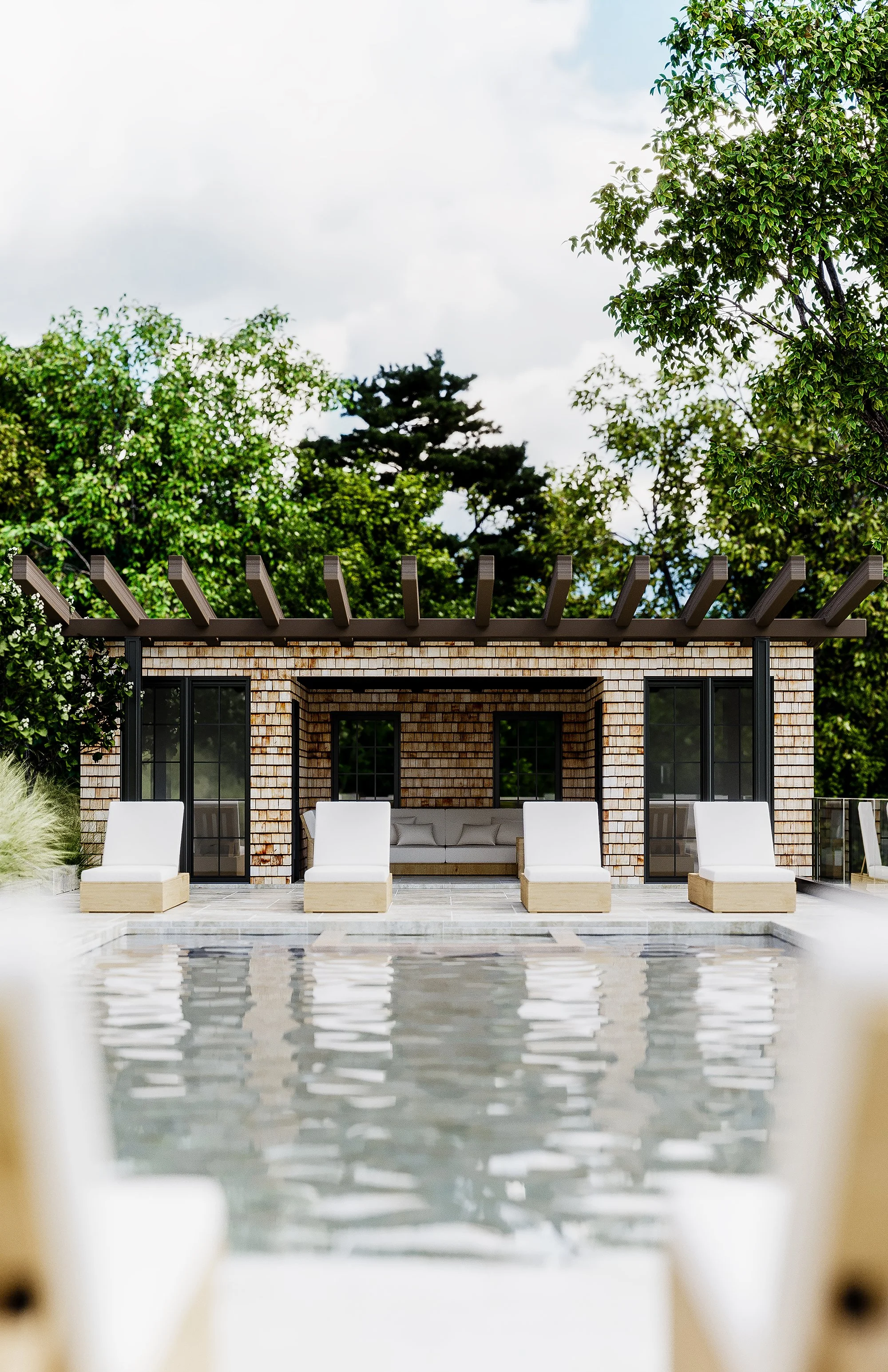825 Old Sag Harbor Road | 11.25 M
NJ Caine Architecture ground-up new construction project in the Hamptons - creating a timeless elegant design that incorporates the natural elements and elevation into sweeping light-filled airy oasis - a statement of contemporary comfort and style. “Situated on the highest point in the Hamptons at 268 feet above sea level with panoramic views overlooking Peconic Bay, this newly constructed Hamptons masterpiece sits on 2 + lush private acres in Bridgehampton. This stunning 9-bedroom, 10.2-bathroom Hamptons retreat offers resort-style luxury living.”

Hamptons Design Guide
Hamptons Cottages & Gardens | NJ Caine Architecture Principal Neal James Stufano outlines tips for creating a Hamptons getaway or creating a modern home refresh.
Listing
-

The Details | Compass
“Situated on the highest point in the Hamptons at 268 feet above sea level with panoramic views overlooking Peconic Bay, this newly constructed Hamptons masterpiece sits on 2.1 +/- lush private acres in Bridgehampton. This stunning 9-bedroom, 10.2-bathroom Hamptons retreat offers resort-style luxury living. Head up the gorgeous driveway which leads you to this sprawling property. The 2025 built home's classic shingled exterior is met by impeccably designed modern interiors spanning 12,391 +/- square feet across three floors.
Exceptional finishes and details like coffered ceilings, premium wide planked oak flooring and high quality millwork create a luxury oasis, while a gracious layout affords the perfect backdrop for living and hosting. An elegant double height living room with a spectacular fireplace brings the beauty of nature inside. Style and comfort continue in the spacious family room, with the huge, phenomenal and exquisitely appointed chef's kitchen available for all of your hosting needs. Additional highlights include a formal dining room, wet bar, lovely light-bathed library with fireplace, handsome office with half bath, and two generous first floor bedroom suites with incredible spa baths. The second floor boasts a primary suite with its own over-sized dressing room.
Down the hallway, there are four beautifully appointed en-suite bedrooms. The lower level presents meticulously finished space, with two additional en-suite staff or guest bedrooms, a fabulous wine cellar for your favorite vintages along with a gym complete with sauna, spa bath and a private theater. With plenty of outdoor areas, enjoy heated gunite pool & spa and full outdoor kitchen for entertaining, lounging and recreation. Plus, there's an attached 3-car garage for your car collection, and generous parking area for guests.
This architectural masterpiece is located minutes from Bridgehampton, Sag Harbor, Watermill & Southampton. World renowned golf courses, shopping, dining, galleries, ocean and bay beaches are moments away.” - Compass


