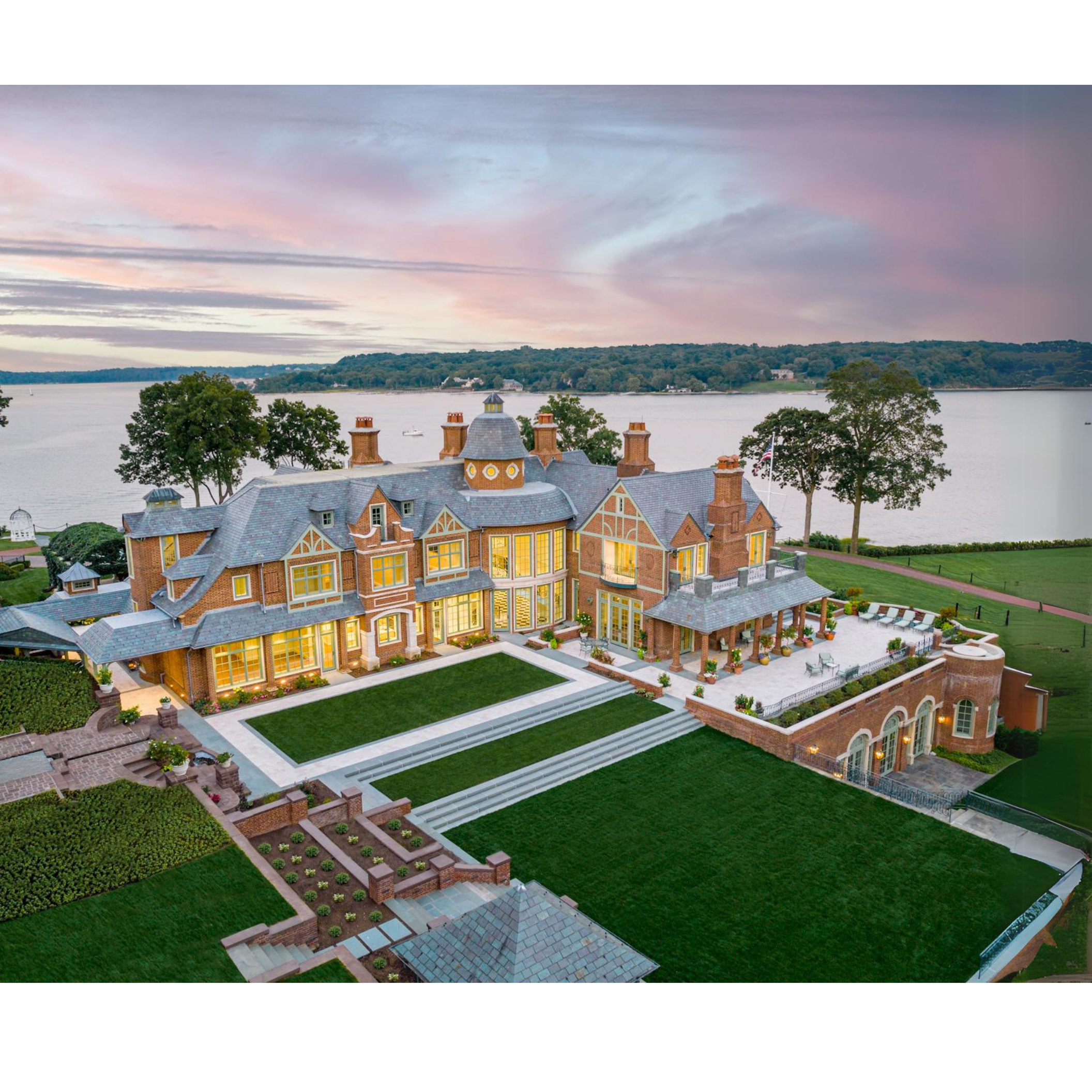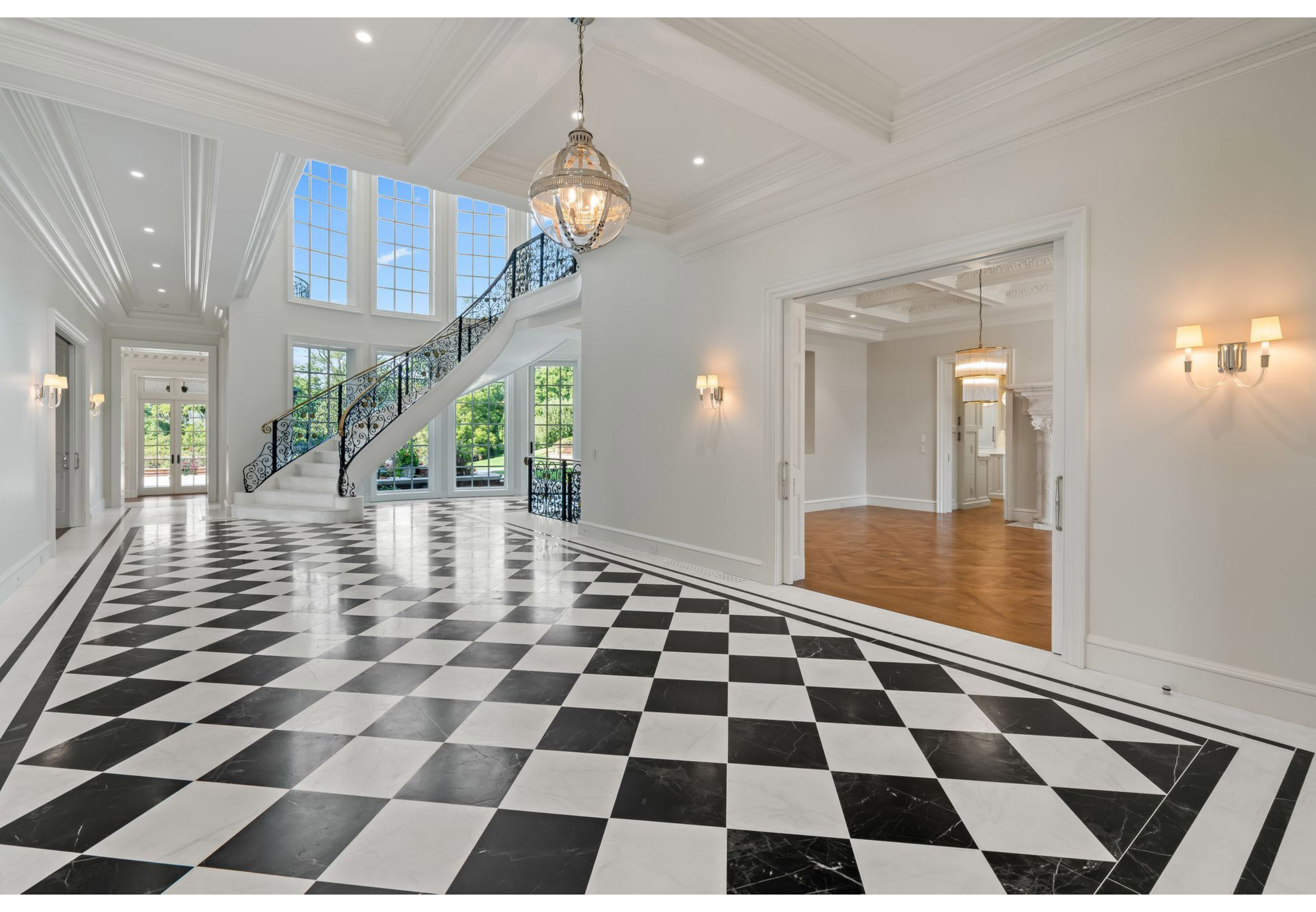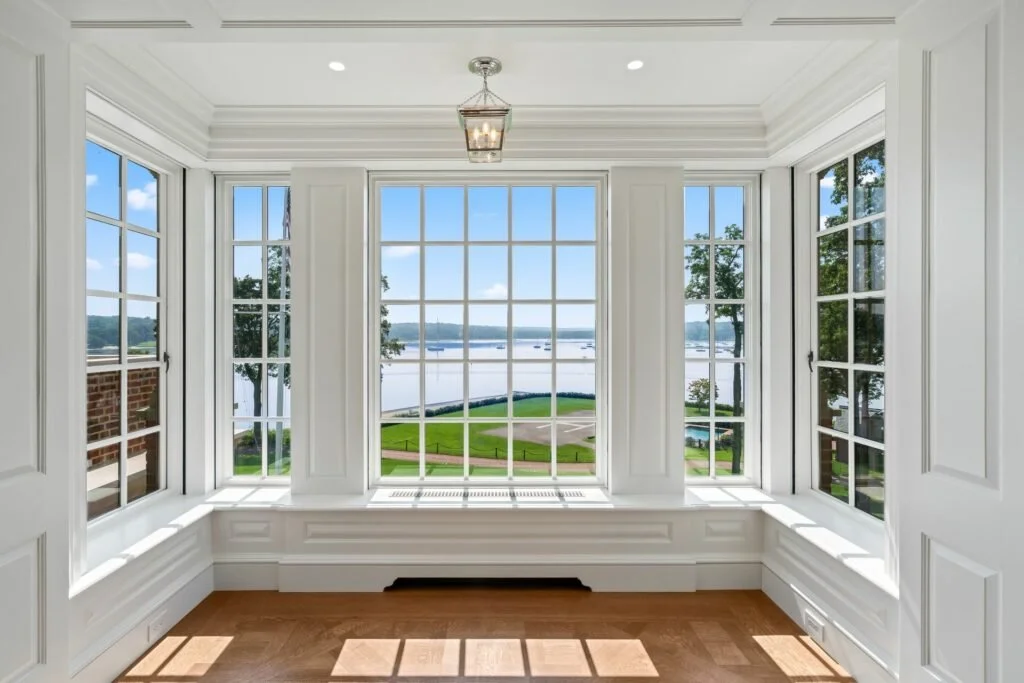Our clients see the workmanship, thought and creativity that go into everything we create.
Neal-James Stufano




PRESENTED BY BERKSHIRE HATHAWAY HOMESERVICES | LAFFEY INTERNATIONAL REALTY
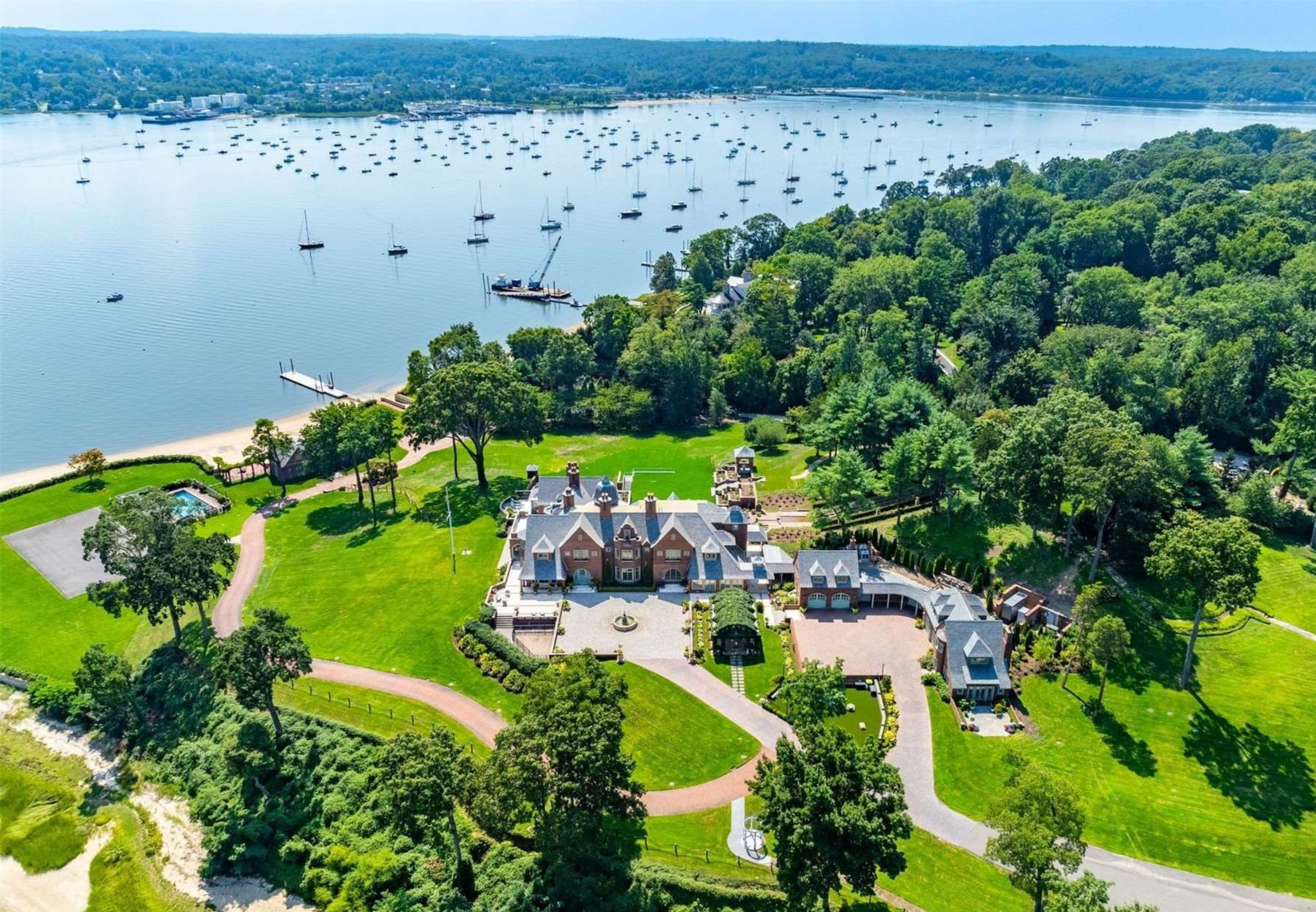

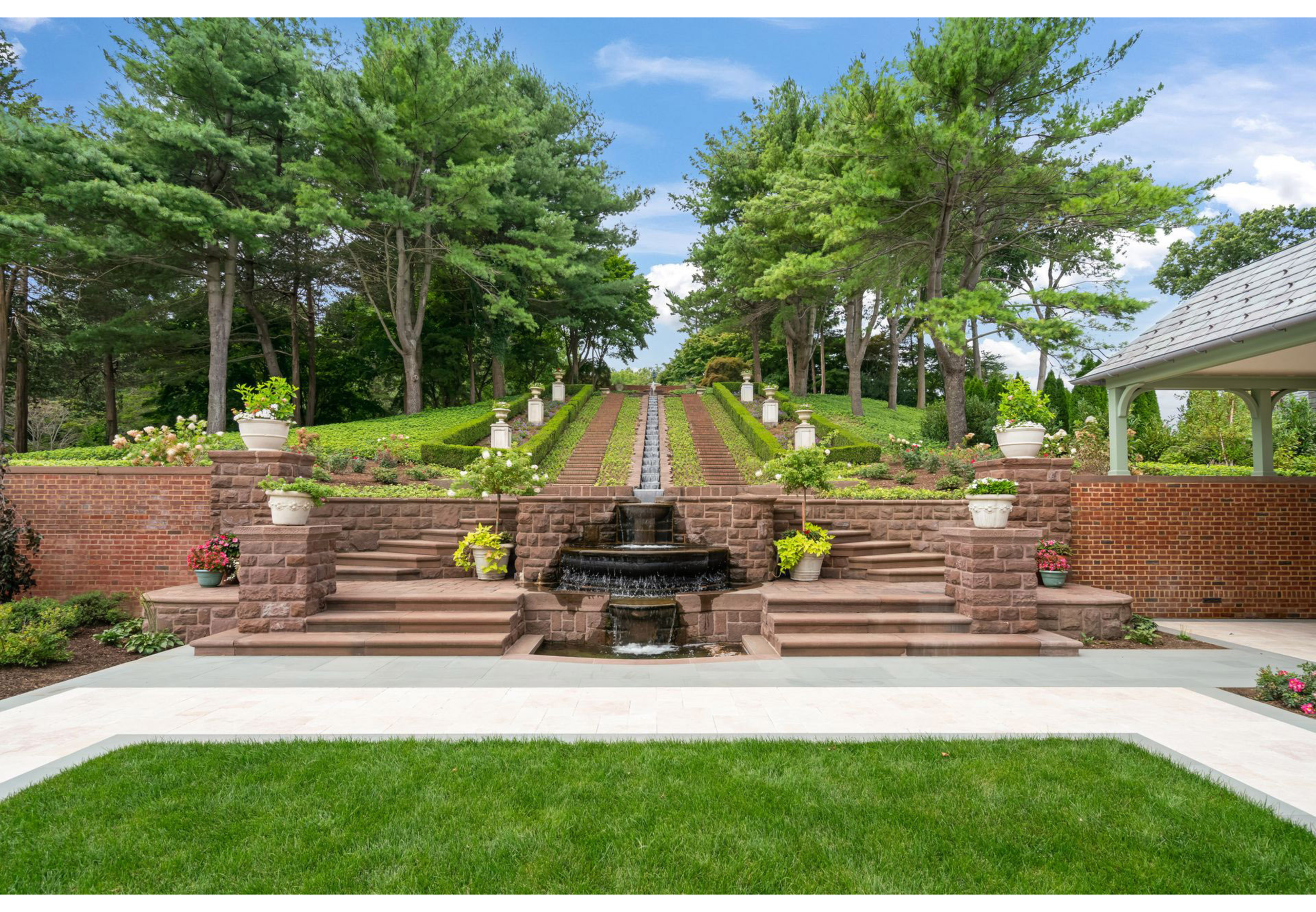
Galerie Magazine “Billy Joel’s Longtime Long Island Estate Returns to the Market for $50 Million”
Robb Report “Billy Joel’s Waterfront Long Island Estate Is Back on the Market for $50 Million”
House & Garden “Billy Joel's extraordinary waterfront estate is re-listed for $49.9 million”
Lohud “Billy Joel lists stunning Long Island mansion”
Business Insider “Billy Joel’s Waterfront New York Estate”
Elite Agent “Billy Joel Lists Long Island Estate”
Cottages & Gardens “Billy Joel Relists His Spectacular Long Island Residence”
MSN “Billy Joel's 'MiddleSea' Waterfront Oyster Bay Estate Listed For $49.9M”
People “Billy Joel Lists Long Island Waterfront Home for $49 Million”
Listing
-

Berkshire Hathaway | Laffey Homeservices
502 Centre Island Road | Oyster Bay, NY
“Known as “MiddleSea” this 26 acre waterfront estate is just 90 minutes from New York City or just 15 minutes with the use of your own helipad. Originally purchased in 2002, this bespoke waterfront estate with over 2000 of feet of sandy beach has undergone a dramatic 5 year multi-million dollar transformation that has meticulously preserved its charm while integrating modern amenities, exquisite details, and the highest quality finishes. This world class 26 acre property offered at $49.9 Million dollars has four distinct homes: The Main House, The Beach House, The Guest House, and The Gate House, all multi-million dollar waterfront residences on their own.”
MAIN HOUSE
“Nestled on over 26 acres of pristine land, this magnificent estate spans an impressive 20,000 square feet of refined living space. A grand foyer welcomes you, boasting a soaring 30-foot ceiling adorned with an exquisite chandelier and a stunning wrought iron marble staircase.
The first floor exudes sophistication, highlighted by a formal living room with French doors that reveal breathtaking panoramic water views. Marble and wood fireplaces infuse warmth into both the living and dining areas, where grand chandeliers cast a soft glow over opulent gatherings.At the heart of the home, the kitchen features two Calacatta Caldia marble center islands, complemented by Waterstone faucets, a bronze and gold farm sink, an Officine Gullo Firenze oven, dual Thermador dishwashers, and a side-by-side Sub-Zero refrigerator—making culinary endeavors a delight. A separate professional stainless steel chef’s kitchen boasts two Blue Star ovens, a pizza oven, and a large freezer, enhancing convenience. The adjoining breakfast room, with its soaring 20-foot ceiling, invites natural light to start your day.
The library and office/parlor provide a serene retreat, featuring French doors that open to a covered brick arch stone patio with expansive water views throughout the stone and brick, each graced with its own marble and wood fireplace.
On the upper level, the primary bedroom suite serves as a sanctuary of luxury, featuring a marble fireplace, French doors leading to a private balcony overlooking the bay, and a terrace with breathtaking views of a cascading waterfall. It includes two spa-like marble bathrooms and two
luxurious walk-in closets. Four additional ensuite bedrooms, each with their own marble bathrooms, ensure privacy and comfort for family and guests alike. A spacious laundry room adds functionality to this elegant level.
The grandeur continues on the lower level with a ballroom and wine cellar, perfect for grand entertainment. French doors and radiant heat ensure comfort year-round. Additional features include a secondary laundry room and a media room with a fireplace.
Outside, the estate captivates with a gated driveway, an attached four-car garage, a built-in grill, and a large stone fountain set within a circular cobblestone driveway, all enhanced by a large, enchanting vined pergola. A slate roof and modern mechanical systems, including a Mitsubishi HVAC and a 300kW generator, blend beauty with practicality.
Freshly renovated in 2024, this home merges timeless elegance with modern sophistication, establishing an unrivaled retreat for the discerning homeowner.NJ Caine Architecture is an industry leader in high-end residential architecture with over 20 years of experience. NJ Caine believes that great design is reflective of carefully considered place, materials, resources, and aesthetics. NJ Caine is dedicated to designing homes that are reflective of each clients’ tastes and personality. We strive to design homes that are conceptually unique, innovative, elegant, and – above all – livable. NJ Caine Architecture designs homes that elevate the everyday and bring elegance and luxury to life.”
- Berkshire Hathaway Homeservices | Laffey International Realty
Emmet Laffey | Nancy Cuite | Lisa Lavelle
-

Daniel Gale Sotheby's International Realty
“This is an EXTRAORDINARY one-of-a-kind Waterfront estate on over 26 acres with 2000+ft of waterfront on Oyster Bay Harbor. The Estate includes a 20,000+ square foot Estate house currently under renovation with an elevator to all floors, plus a 3 bedroom Beach House, inground pools,a floating dock and boat ramp on Oyster Bay Harbor, a 3 bedroom guest apartment, a bowling alley and indoor pool, a maintenance house and a 5 bedroom Gate/Guest House with an attached 3 bedroom apartment and an inground pool. The Main House offers 180 degrees of spectacular elevated waterviews. Description of number of bedrooms and baths and kitchens is only pertaining to Main House. NJ Caine Architecture, PLLC is Project Architect and lead Project Coordinator”
- Daniel Gale Sotheby's International Realty | Bonnie Williamson | Centre Island

